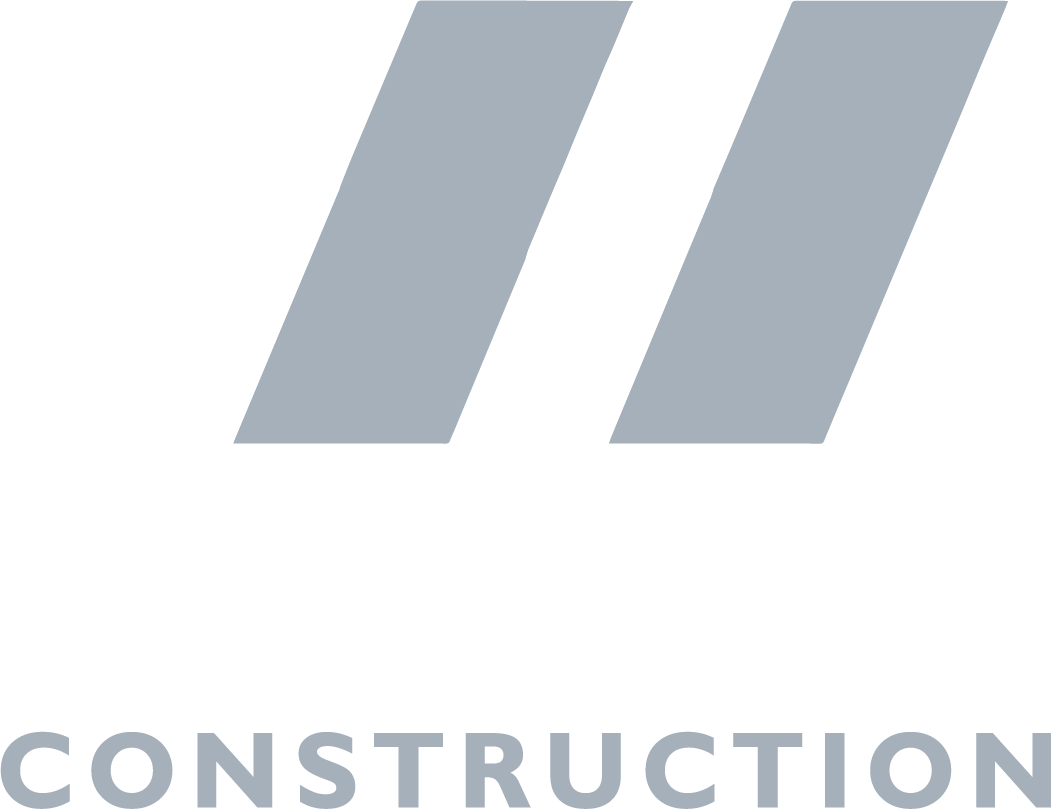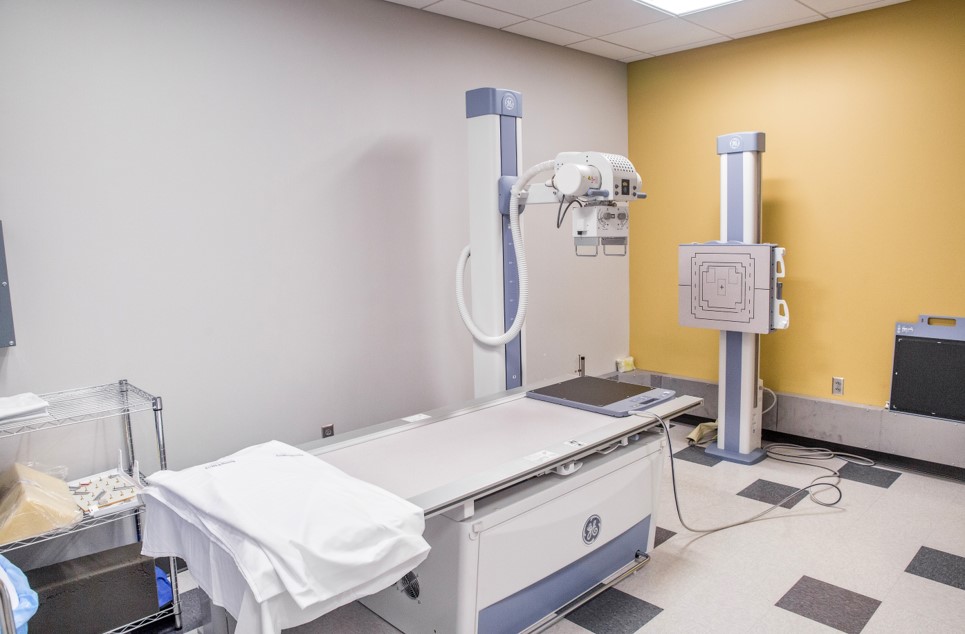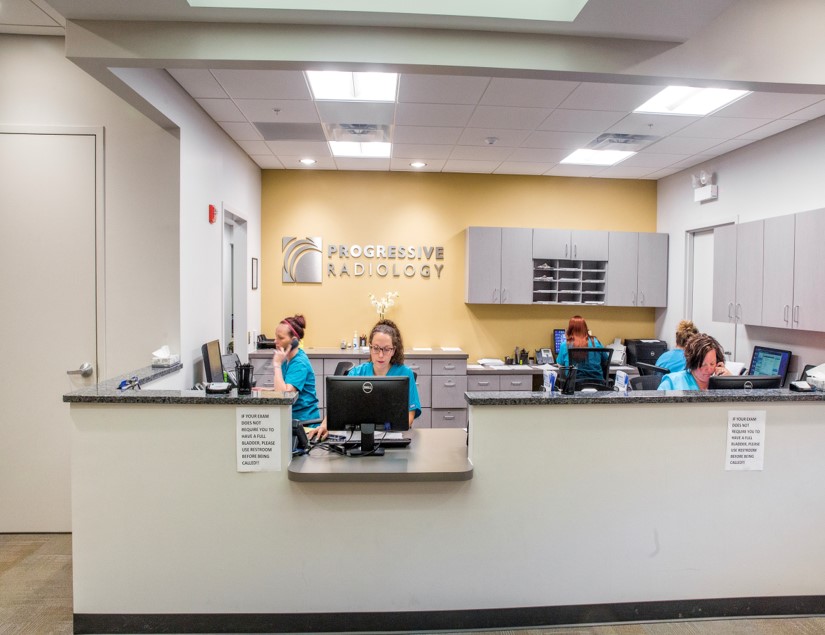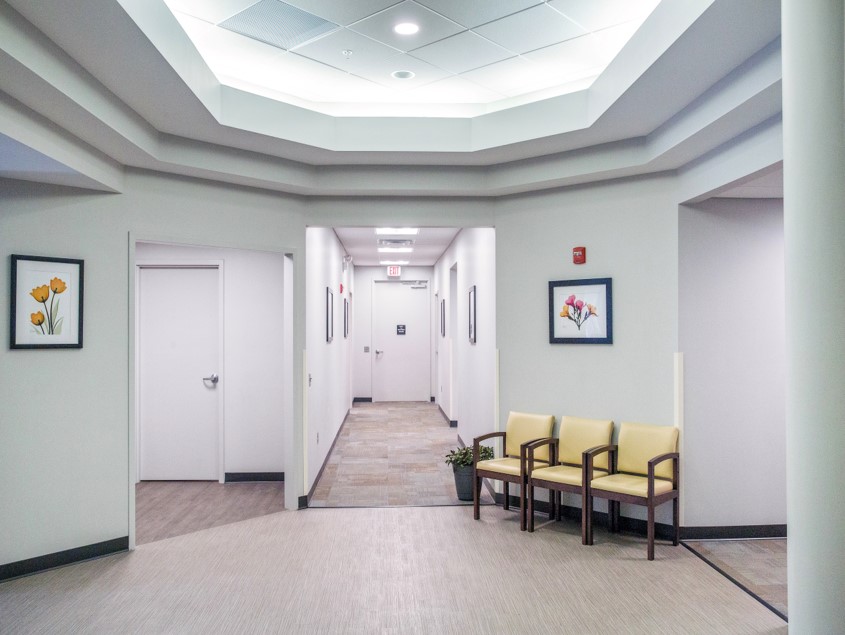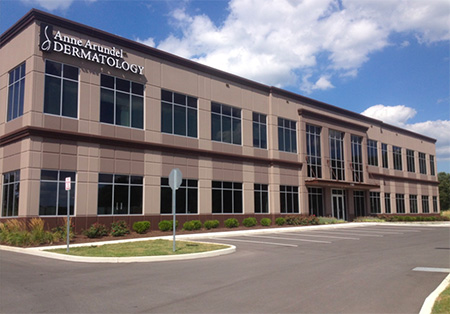Trilogy I and II
Hagerstown, MD
Trilogy I Office Building – is a class “A” 3-story concrete tilt-wall medical office building situated on a 3.5-acre parcel. The structure of the building is framed with structural steel that is supported by spread footings and exterior concrete wall panels. The façade of the building consists of aluminum storefront glazing, EIFS accents, and Tex-Cote paint with multiple accent colors. Interior Lobby finishes include high-end custom millwork panels, granite floors, vaulted barrel drywall ceilings, and accent lighting.
Trilogy II – After the successful completion of the Trilogy I building, Warner Construction began the Trilogy II Office Building, a class “A” 2-story concrete tilt-wall medical office building situated on a 3.5-acre parcel. The building was designed like the Trilogy I office building.
Awards
Trilogy I – 2012 ABC Excellence in Construction Award, 1st Place, Category A-2, Commercial Construction
Trilogy II – 2015 ABC Excellence in Construction Award, 1st Place, Category A-1, Commercial Construction
At a Glance
- Sector:Commercial Office & Mixed-Use
- Client:Trilogy Enterprise, LLC.
- Architect:SAA Architects
- Size:Trilogy I – 56,000 SF, Trilogy II – 33,465 SF
- Contract Value:$8,670,000
