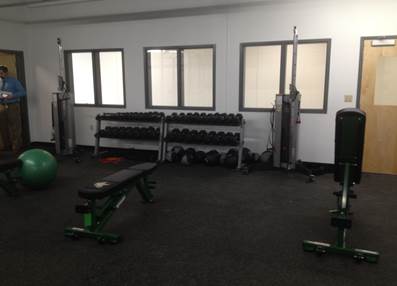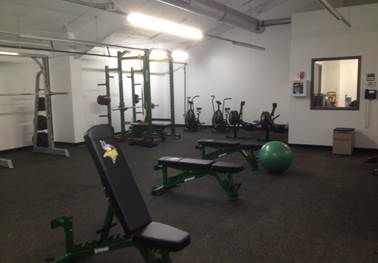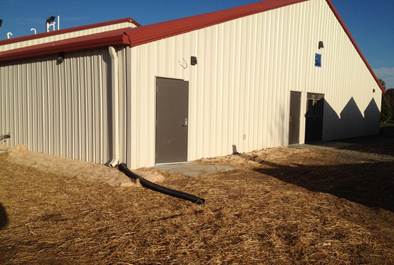St. John’s Catholic Prep Locker & Weight Room
Frederick, MD
Saint John’s Catholic Prep Locker Room Building Addition consisted of constructing approximately 3,000 SF of new locker room and weight room space. The pre-manufactured metal building was built to match the existing structure. Limited site grading, utilities, spread footings, and slab on grade were other components to the project. The interior included new locker rooms, a large weight room, and an office. Finishes consisted of painted drywall, rubber flooring, VCT, ceramic tile, and lay in ACT.
At a Glance
- Sector:Private Education
- Client:Saint John's Catholic Prep
- Architect:Proffitt and Associates Architects
- Size:3,000 SF
- Contract Value:$556,232




