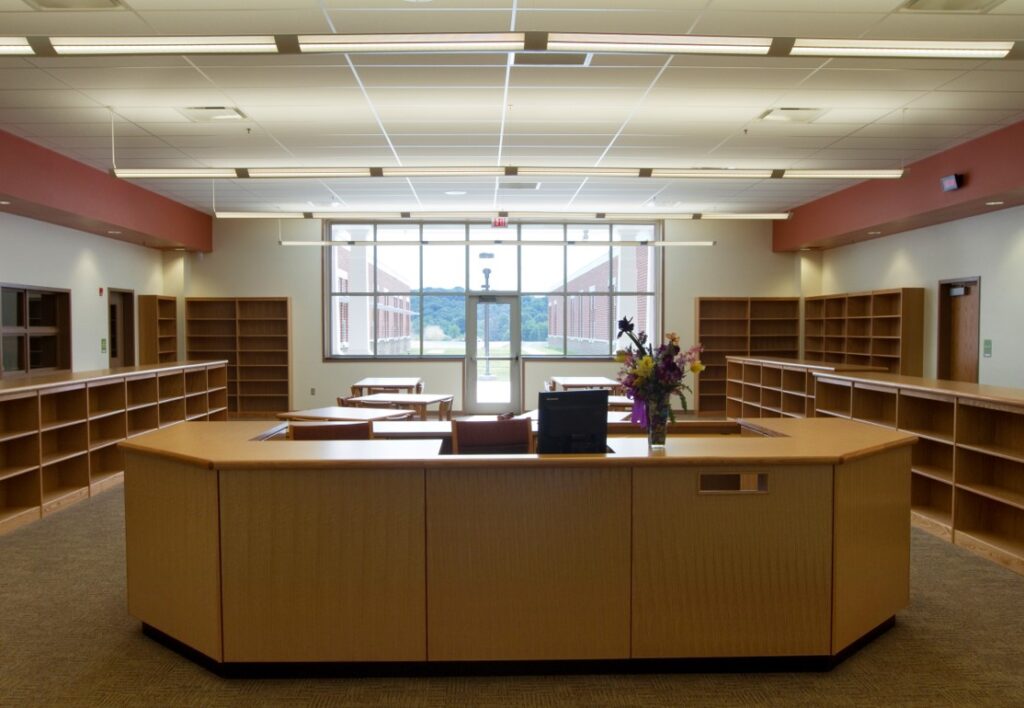Spring Mills Primary School
Martinsburg, WV
Spring Mills Primary School was built in Martinsburg, West Virginia for the Berkeley County Board of Education. The single-story primary school was designed by Williamson Shriver Architects and was 63,000 SF. The project included final site grading with a Bioretention Area along with sidewalks, several new paved parking lots and landscaping. Linear exterior perimeter footings with interior spread footings were used to support the structure of insulated concrete formed walls and structural steel. Mixed brick, split faced CMU, and EIFS contributed to an exterior with storefront windows and doors. The roof system was comprised of fully adhered EPDM and PVC membrane with standing seam roof accents. Interior finishes had gypsum board interior walls with acoustical ceiling panels, ceramic tile, VCT, linoleum flooring, rubber athletic flooring, painted and stained wood trim. This project was the first school in West Virginia to receive LEED Silver Certification.
At a Glance
- Sector:Public Education
- Client:Berkely
- Architect:BOE Architect
- Size:63,000 SF
- Contract Value:$5,300,000




