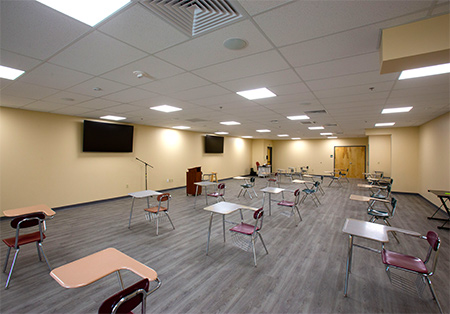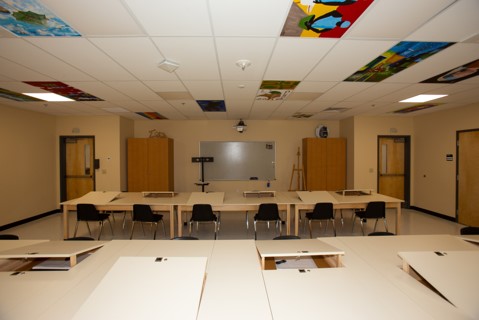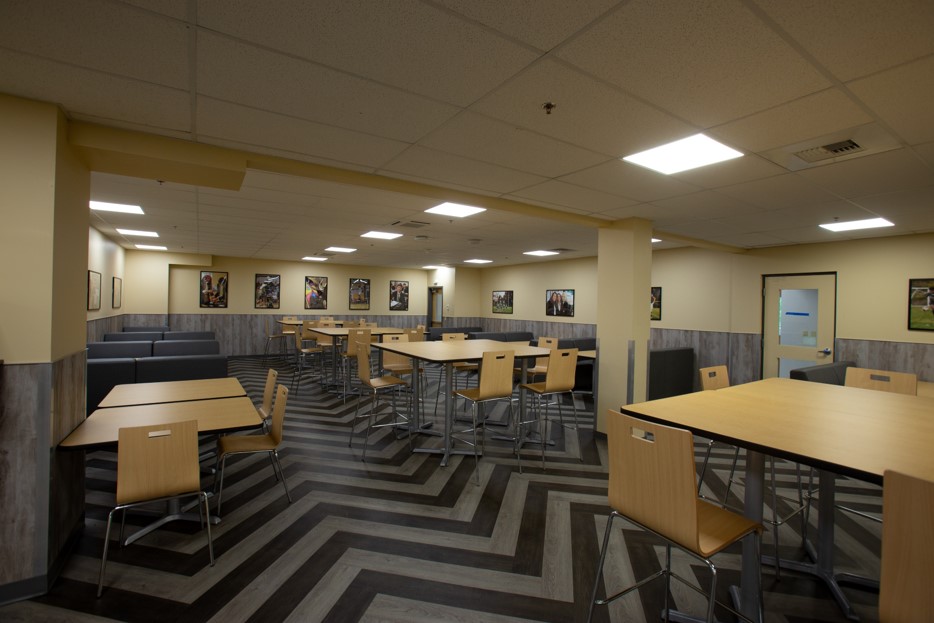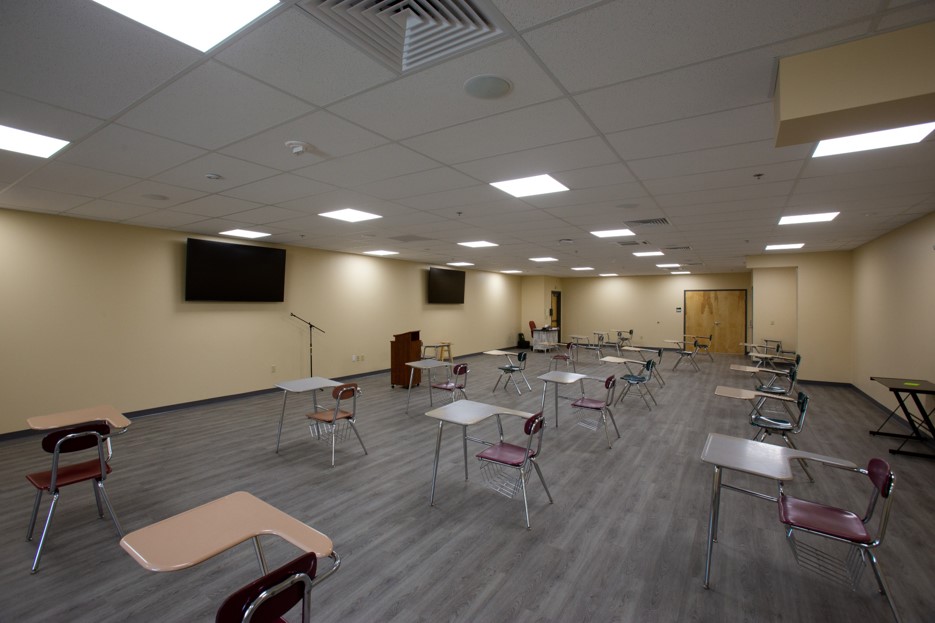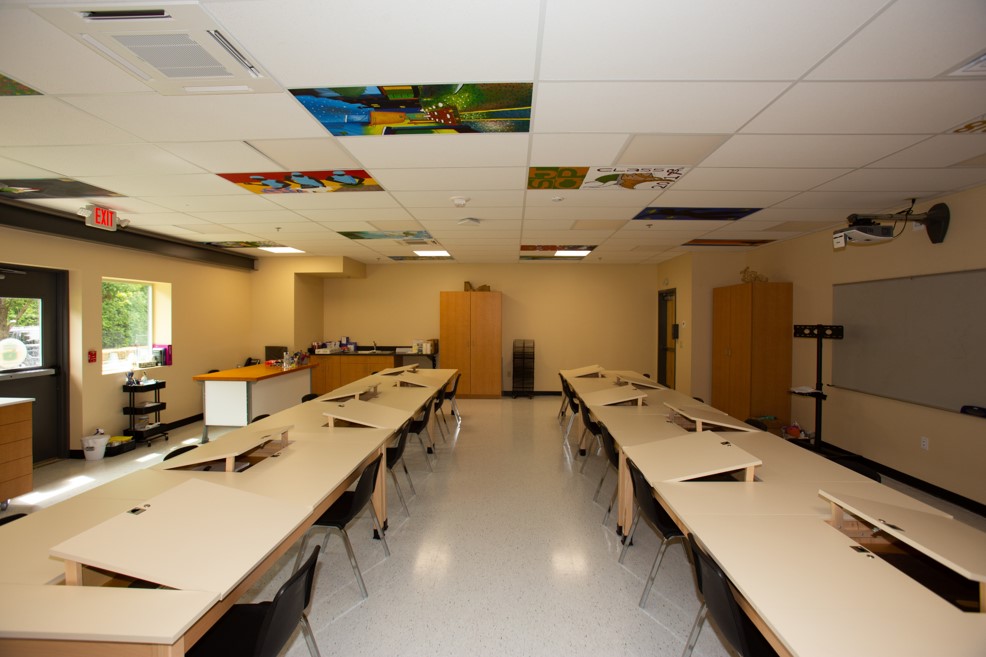St. John’s Prep Multi-Purpose Addition
Frederick, MD
The Saint John’s Catholic Prep School – Multi-Purpose Addition consisted of a 9,100 SF addition to the existing school building. The project expanded the kitchen and cafeteria space. The project added three new classrooms, a multi-purpose room, a new teacher’s lounge, and two new cluster bathrooms. A separate but simultaneous water and sewer project was completed to connect the school to public utilities.
At a Glance
- Sector:Private Education
- Client:Saint John’s Catholic Prep
- Architect:Proffitt and Associates Architects
- Size:9,100 SF
- Contract Value:$1,651,000


