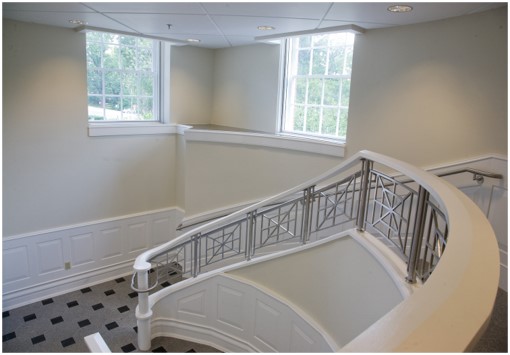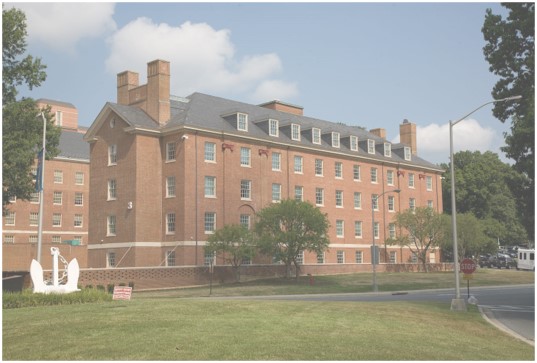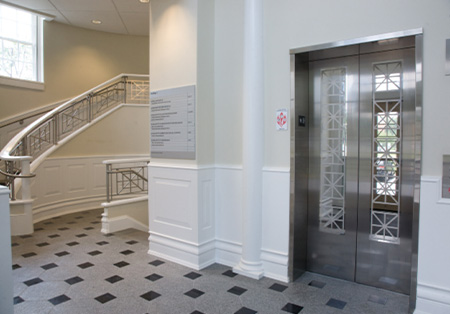NIH Building 3 Renovation
Bethesda, MD
National Institute of Health Renovation of Building 3 required selective demolition and interior construction of an existing building, which included architectural, structural, mechanical, plumbing, security, telecommunications, and electrical systems for new office space. Underpinning of the existing foundations was required for the installation of the new sub-basement mechanical room addition along with two new elevator shafts. Structural modifications included shoring and reinforcement of the existing structure to support the new building loads. The façade of the building was fully restored, which included extensive masonry restoration, joint cleaning, repointing, and restoration of the existing doors, windows, and trim.
Awards
2014 ABC Awards – 1st Place, C-1 Historical Restoration
At a Glance
- Sector:Medical/Health Care
- Client:National Institute of Health
- Architect:WFT Engineering, Inc.
- Size:49,243 SF
- Contract Value:$16,667,037




