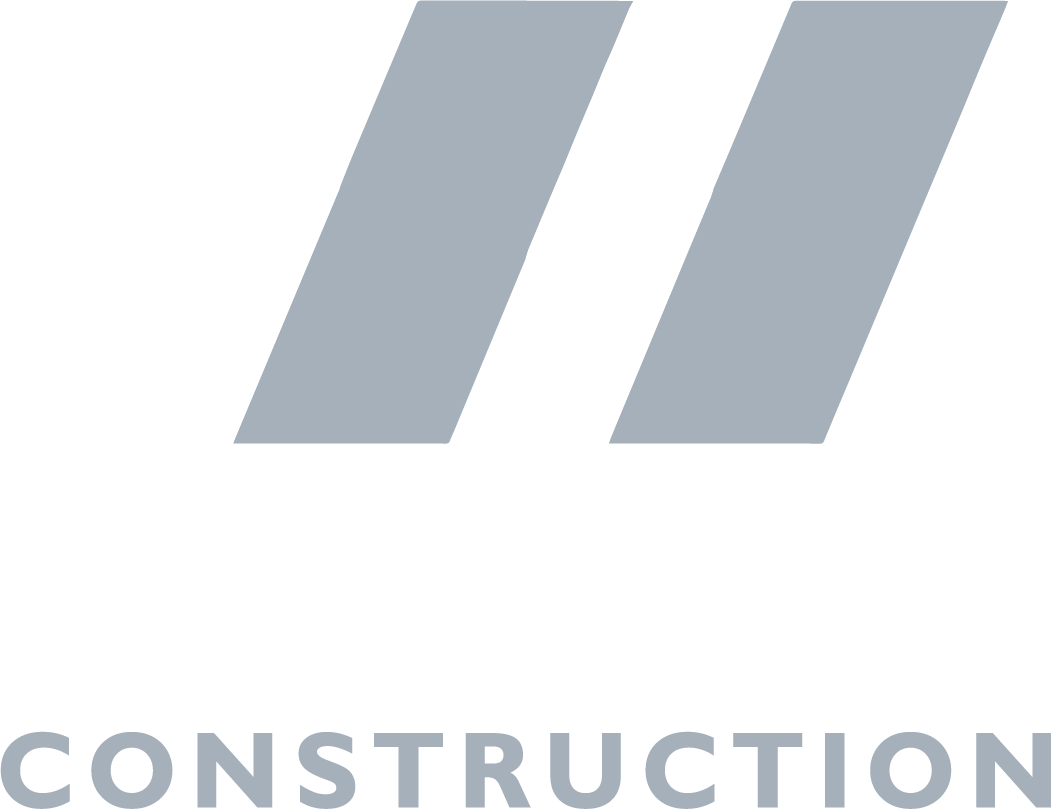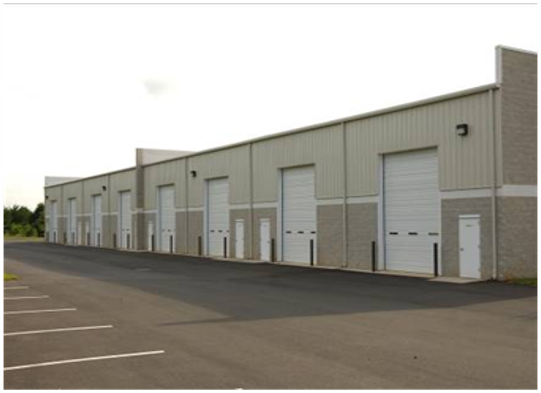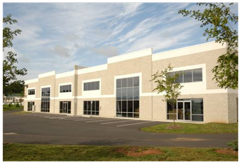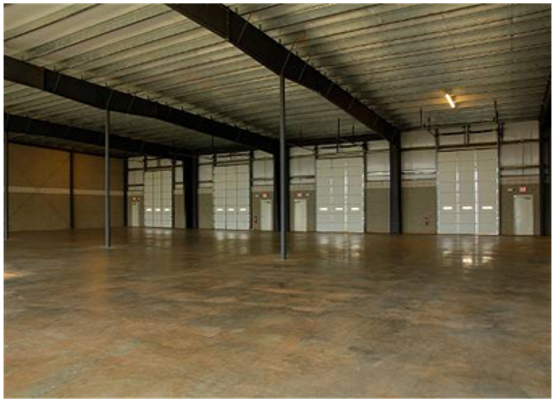Mt. Zion Business Center
Frederick, MD
Based on Warner Construction’s extensive cost analysis, the exterior section of each building was redesigned with exterior split face CMU bearing walls and structural steel lintels in conjunction with the pre-engineered structure to accommodate curtain-wall, storefront, overhead doors, and additional support for future office mezzanines. The mechanical, electrical and plumbing services were further designed and roughed-in to have capacity for future tenants for a total of 23 office / warehouse bays. In addition to assisting in the design and cost analysis of the flex-warehouse facilities, Warner Construction was instrumental in the coordination of all required building permits. Protect Glass was constructed as design-assist to meet the clients needs for a warehouse area to fabricate glazing systems The 8,637SF warehouse included gas fired infrared tube heaters and an electrical distribution system to produce art glass and glazing systems. The office area included a 3000SF mezzanine for future office expansion, a two-story lobby framed by a monument stair and glass rails, exposed painted joists and deck, and a stained concrete floor to provide a modern industrial appearance throughout.
At a Glance
- Sector:Flex Warehouse & Industrial
- Client:Mt. Zion Holdings, LLC
- Architect:CMW Group, Inc.
- Size:55,424 SF
- Contract Value:$2,850,000




