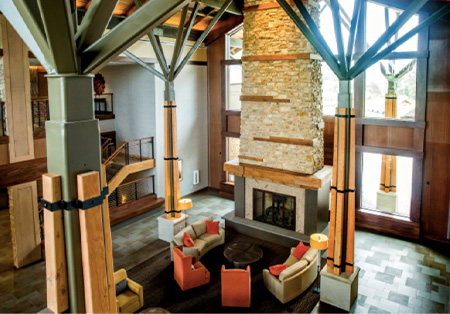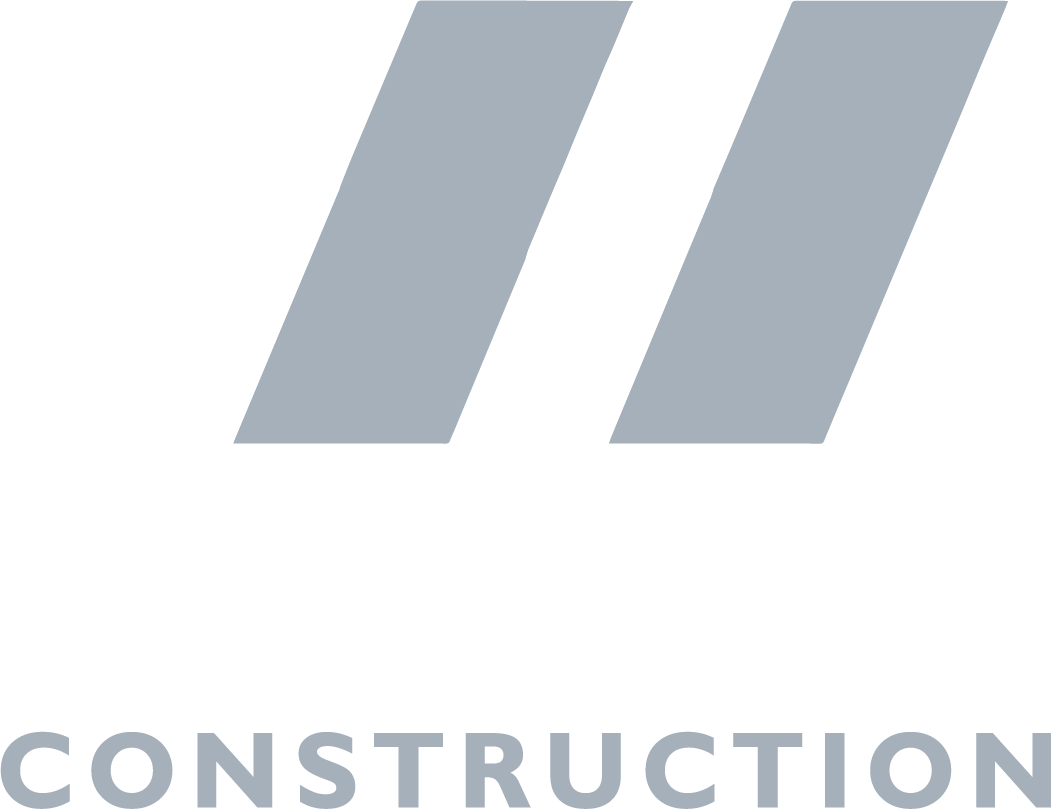Liberty Mountain
Carroll Valley, PA
The Liberty Mountain Resort and Conference Center is designed with a two-story lobby constructed with exposed timber framing, full height glazed wood windows, a monumental stair with built-in seating, an elevated walkway, and a stone-clad fireplace. The main lobby serves as the apex of the resort and connects the east wing, which is comprised of restaurants and guest rooms. The west wing includes the ballroom, conference center, spa, indoor pool, and golf pro shop. Additionally, the facility includes commercial kitchens, a bridal suite, golf cart storage, private dining, administrative offices, and laundry facilities. The interior finishes contain a vast array of materials from cultured stone, copper panels, custom wood ceilings, millwork, porcelain, ceramic and quarry tiles, epoxy flooring, custom rolled carpet, and exposed timber framing and fabric wall panels.

At a Glance
- Sector:Hospitality & Retail
- Client:Snow Time, Inc.
- Architect:Brown Craig Turner
- Contract Value:$17,947,049

