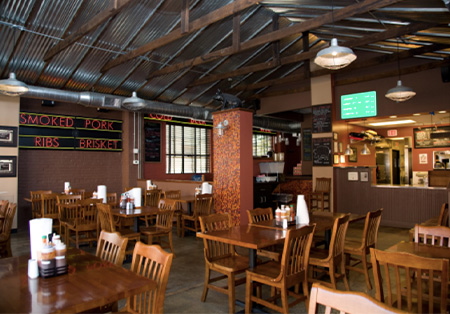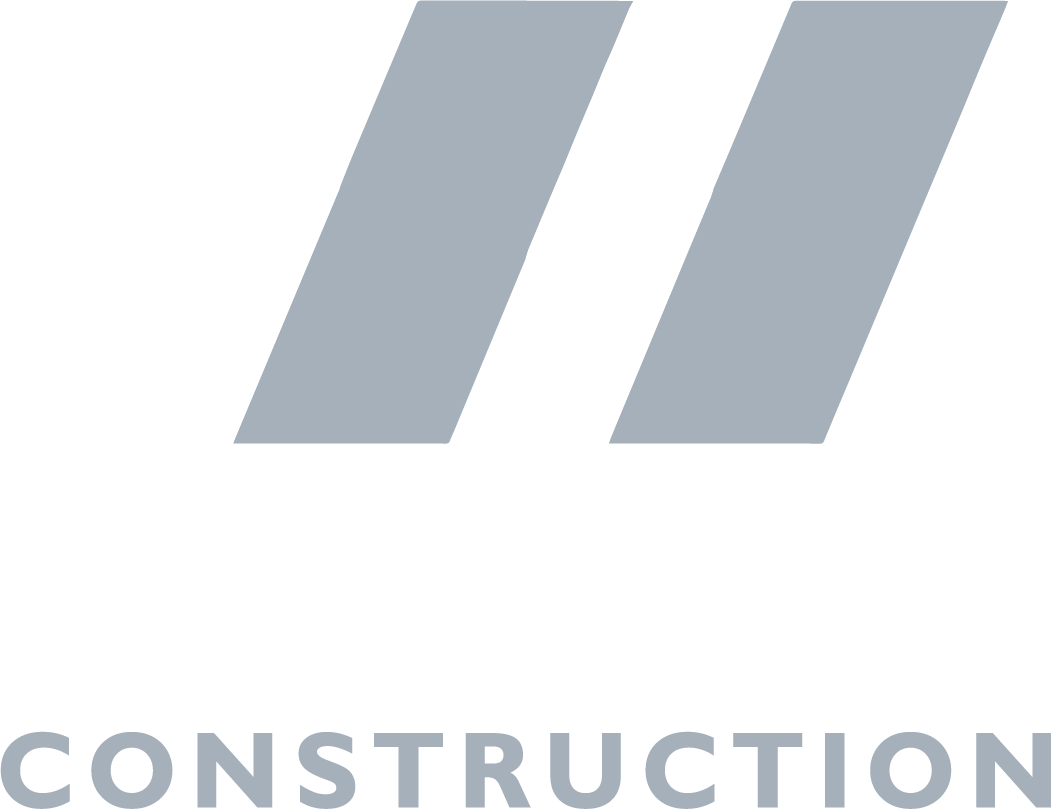Black Hog Restaurants
Frederick, MD, Urbana, MD & Middletown, MD
Black Hog restaurants were fit-outs in new and existing buildings. New mechanical units were required for the client. The project required selective demolition, restoration of the existing masonry façade and interior construction for the new kitchen, restrooms, dining and bar area. Exterior work at the buildings included new tile, masonry restoration, painting, and awnings. The interior finishes include polished concrete floors, glass mosaic wall tile, drywall partitions, granite countertops, custom millwork, corrugated metal panel ceilings, FRP wall panels, epoxy flooring, and painted accent walls. The work within the kitchen included the installation of kitchen exhaust hoods, Ansul systems, grease ducts, kitchen equipment, and walk-in coolers.
Awards
2009 ABC Excellence in Construction Award – 1st Place, Historical Renovation (under 2 million)

At a Glance
- Sector:Restaurant
- Client:Smokehouse Properties, LLC.
- Architect:Cre8 Design, LLC.
- Size:1,800 to 2,600 SF
- Contract Value:$232,000 to $596,000

