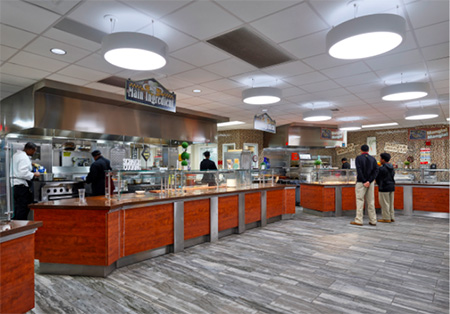Bishop McNamara High School – Dining & Kitchen Renovation & Expansion
Forestville, MD
Bishop McNamara High School Dining & Kitchen Renovation and Expansion consisted of constructing an addition of 3,800 SF to expand the kitchen area and demolishing the old kitchen area and renovating approximately 5,200 SF of dining area. The interior space included an eatery style serving area with all new kitchen equipment, tile and terrazzo flooring, accented bulkheads and columns, floating ceilings, linear slot diffusors, and beautiful pendent style light fixtures. The project included an outdoor terrace created with brick pavers, raised brick planting beds, and a bioretention structure.
Awards
2018 ABC Awards – 1st Place, Commercial under $5M

At a Glance
- Sector:Education
- Client:Bishop McNamara High School, Inc.
- Architect:Noelker & Hull Associates, Inc.
- Size:7,000/9,000 SF
- Contract Value:$4,342,987

