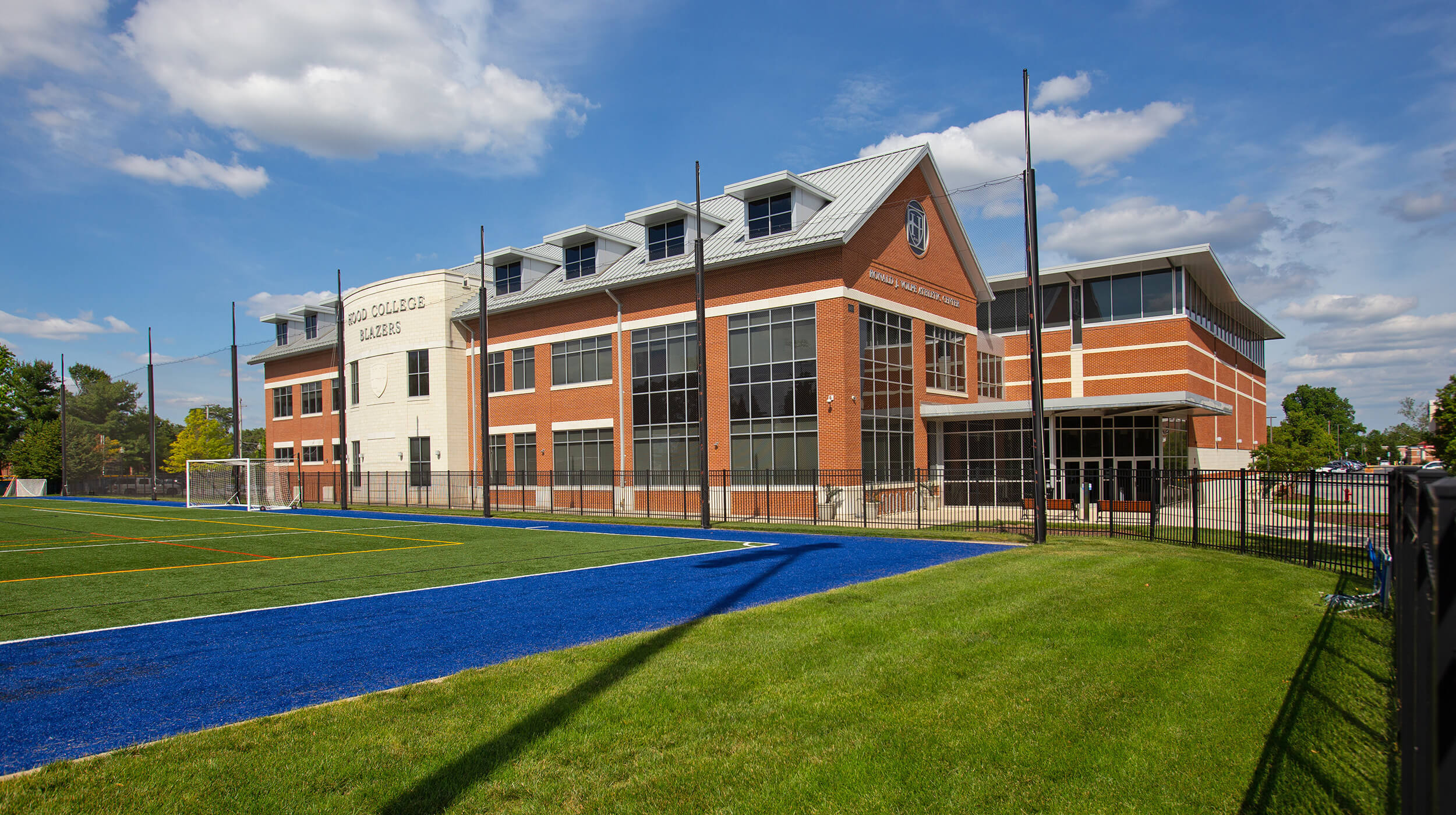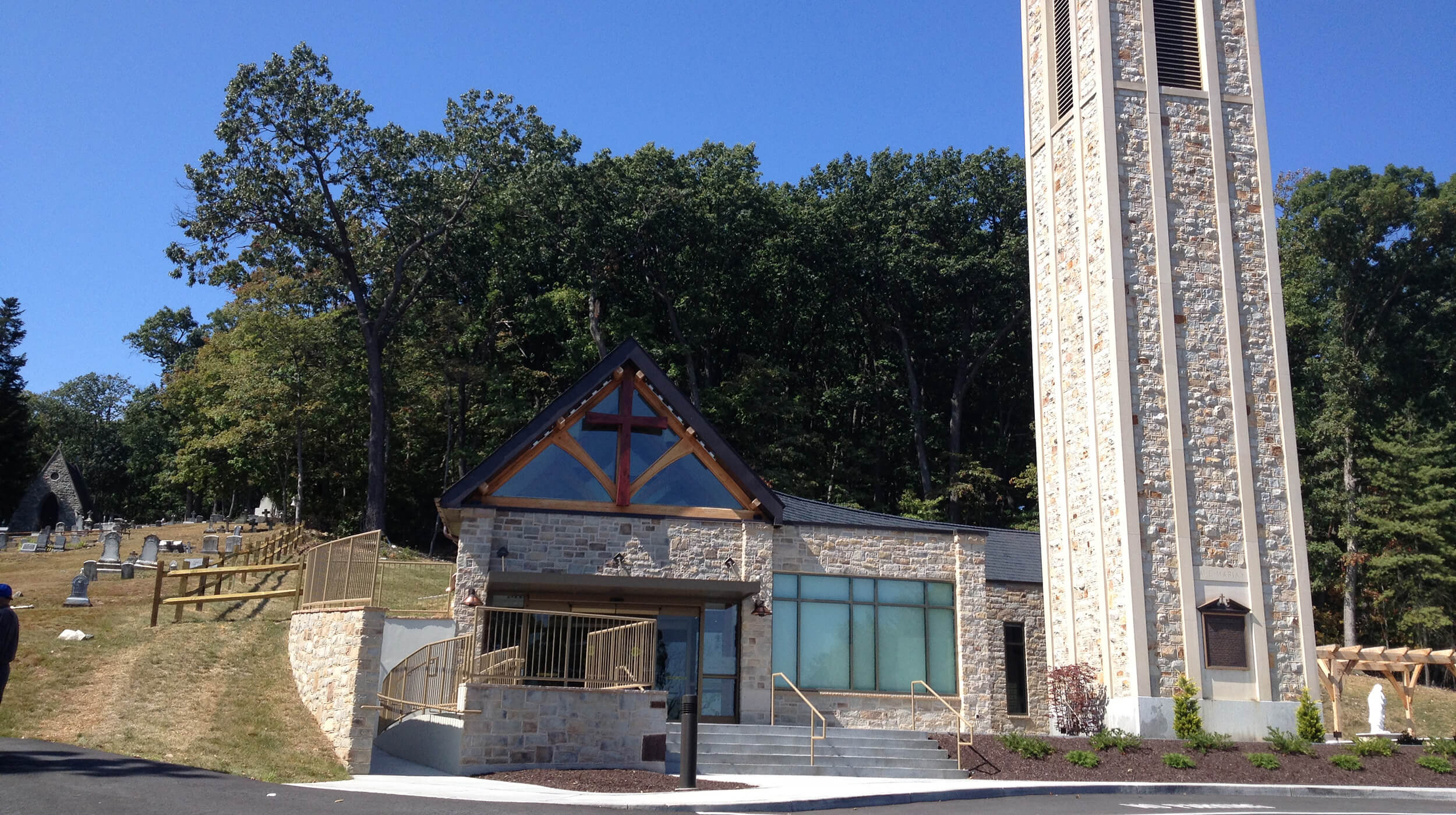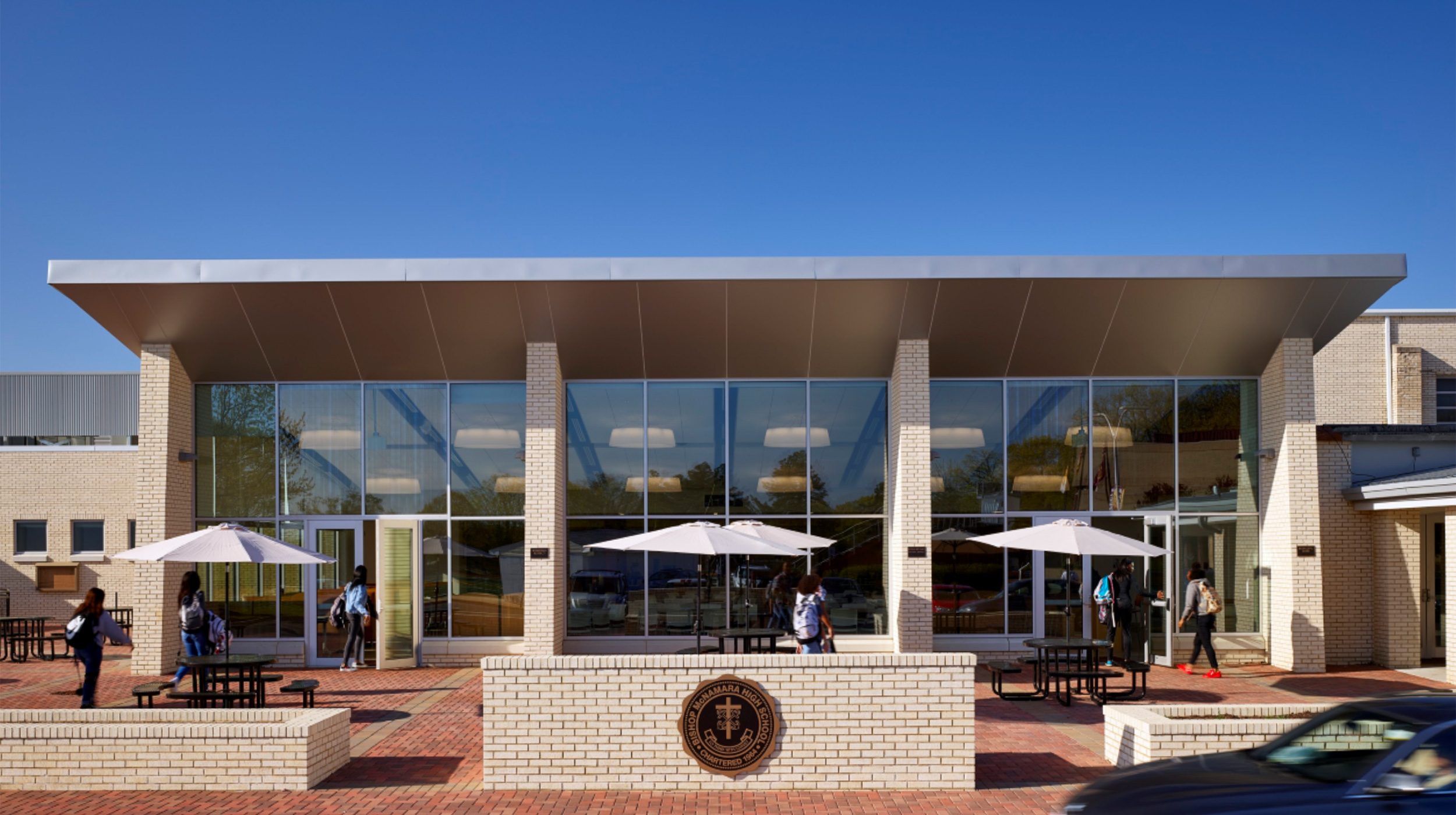Projects :: Education
Hood College Athletic Center
Frederick, MD
Hood College Athletic Center is a design-build project where Warner Construction teamed with Zavos Architecture + Design to design and construct Hood College’s new state of the art multipurpose athletic facility. Warner Construction worked hand in hand with Hood College to create a functional, modern, spacious facility for students, athletes, and athletic administrative staff. This 42,000sf facility replaces the existing gym building from the 1940s. The facility includes a 1,600-seat arena, an observation deck, locker rooms, a two-level fitness center, and cardio room, an athletic training room, an athletic hall of fame recognition display, a concession area, a hospitality and meeting room, and administrative office spaces. The building’s structure is bearing masonry with structural steel. The building’s skin includes brick veneer, cast stone, aluminum storefronts, and curtainwall.
Awards:
2012 ABC Cumberland Valley – 1st Place, F-3 Institutional
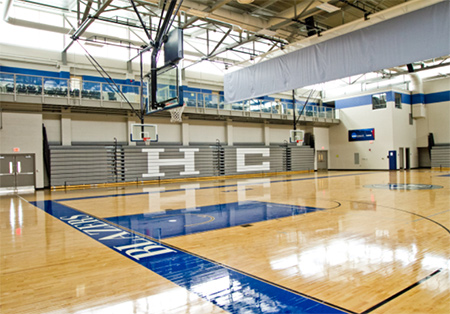
At a Glance
- Sector:Higher Education
- Client:Hood College
- Architect:Zavos Architecture + Design
- Contract Value:$10,266,237
Saint John’s Catholic Prep
Multi-Purpose Addition
Frederick, MD
The Saint John’s Catholic Prep School – Multi-Purpose Addition consisted of a 9,100 SF addition to the existing school building. The project expanded the kitchen and cafeteria space. The project added three new classrooms, a multi-purpose room, a new teacher’s lounge, and two new cluster bathrooms. A separate but simultaneous water and sewer project was completed to connect the school to public utilities.
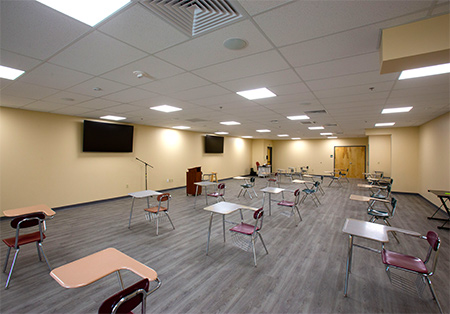
At a Glance
- Sector:Education
- Client:Saint John’s Catholic Prep
- Architects:Proffitt and Associates Architects
- Size:9,100 SF
- Contract Value:$1,651,000
Bishop McNamara High School – Dining & Kitchen Renovation & Expansion
Forestville, MD
Bishop McNamara High School Dining & Kitchen Renovation and Expansion consisted of constructing an addition of 3,800 SF to expand the kitchen area and demolishing the old kitchen area and renovating approximately 5,200 SF of dining area. The interior space included an eatery style serving area with all new kitchen equipment, tile and terrazzo flooring, accented bulkheads and columns, floating ceilings, linear slot diffusors, and beautiful pendent style light fixtures. The project included an outdoor terrace created with brick pavers, raised brick planting beds, and a bioretention structure.
Awards:
2018 ABC Awards – 1st Place, Commercial under $5M
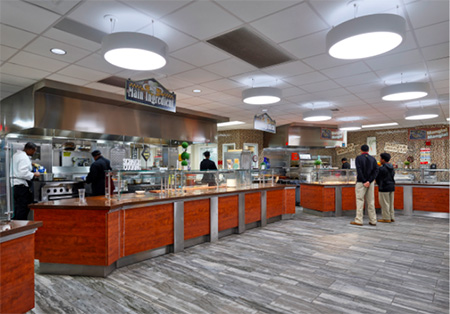
At a Glance
- Sector:Education
- Client:Bishop McNamara High School, Inc.
- Architects:Noelker & Hull Associates, Inc.
- Size:7,000/9,000 SF
- Contract Value:$4,342,987
Urbana Middle School – Lower Level Buildout
Ijamsville, MD
Urbana Middle School Lower Level Renovation for Frederick County Public Schools consisted of the interior build-out of the lower level wing of the existing middle school. This included the construction of ten new classrooms, teacher prep and administration space, and a physical education conditioning room. The project’s scope included waterproofing of the exterior foundation, removal, and replacement of concrete sidewalks, foundation waterproofing, and perimeter landscaping. The interior finishes included rubber athletic flooring, patterned vinyl composite tile, ceramic wall and floor tile, science casework, and custom plastic laminate cabinetry.
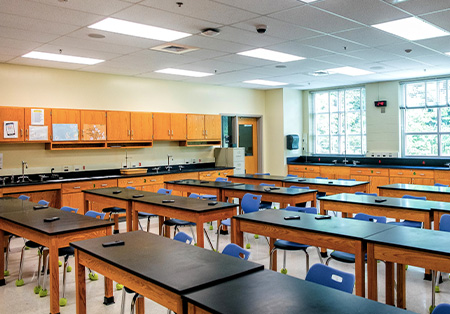
At a Glance
- Sector:Education
- Client:Frederick County Public Schools
- Architect:Stantec Architect, Inc.
- Size:20,000 SF
- Contract Value$1,927,423
Mount St. Mary’s University Visitors Center
Emmitsburg, MD
The project sitting atop the campus next to the National Shrine Grotto of Lourdes is a single story 4,500 SF visitor center. The shrine itself is the nation’s oldest shrine and welcomes approximately half a million visitors per year. The Visitors Center was built to educate and enhance the visitor’s experience, the project consisted of mass grading, site utilities, asphalt and concrete paving, and monitoring of the National Shrine. The foundations and structure encompassed perimeter concrete footings, concrete spread footings, structural steel, steel and wood framing, and timber-framed roof. The façade contained a mixed veneer of cultured stone and fiber cement siding. The roof combined the EPDM membrane and simulated slate.
Awards:
2014 ABC Cumberland Valley – 1st Place, F-1 Institutional
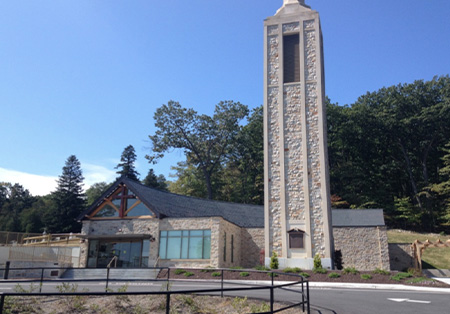
At a Glance
- Sector:Higher Education
- Client:Mount St. Mary’s University
- Architect:MMArchitects
- Contract Value:$2,000,000


