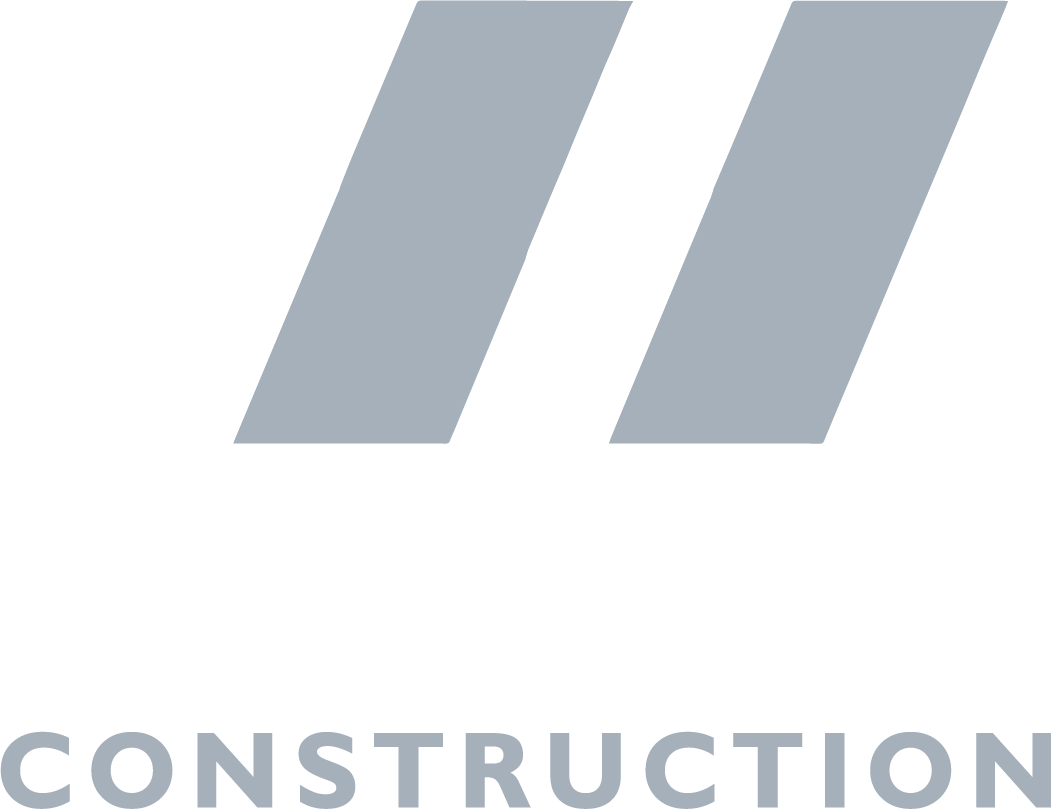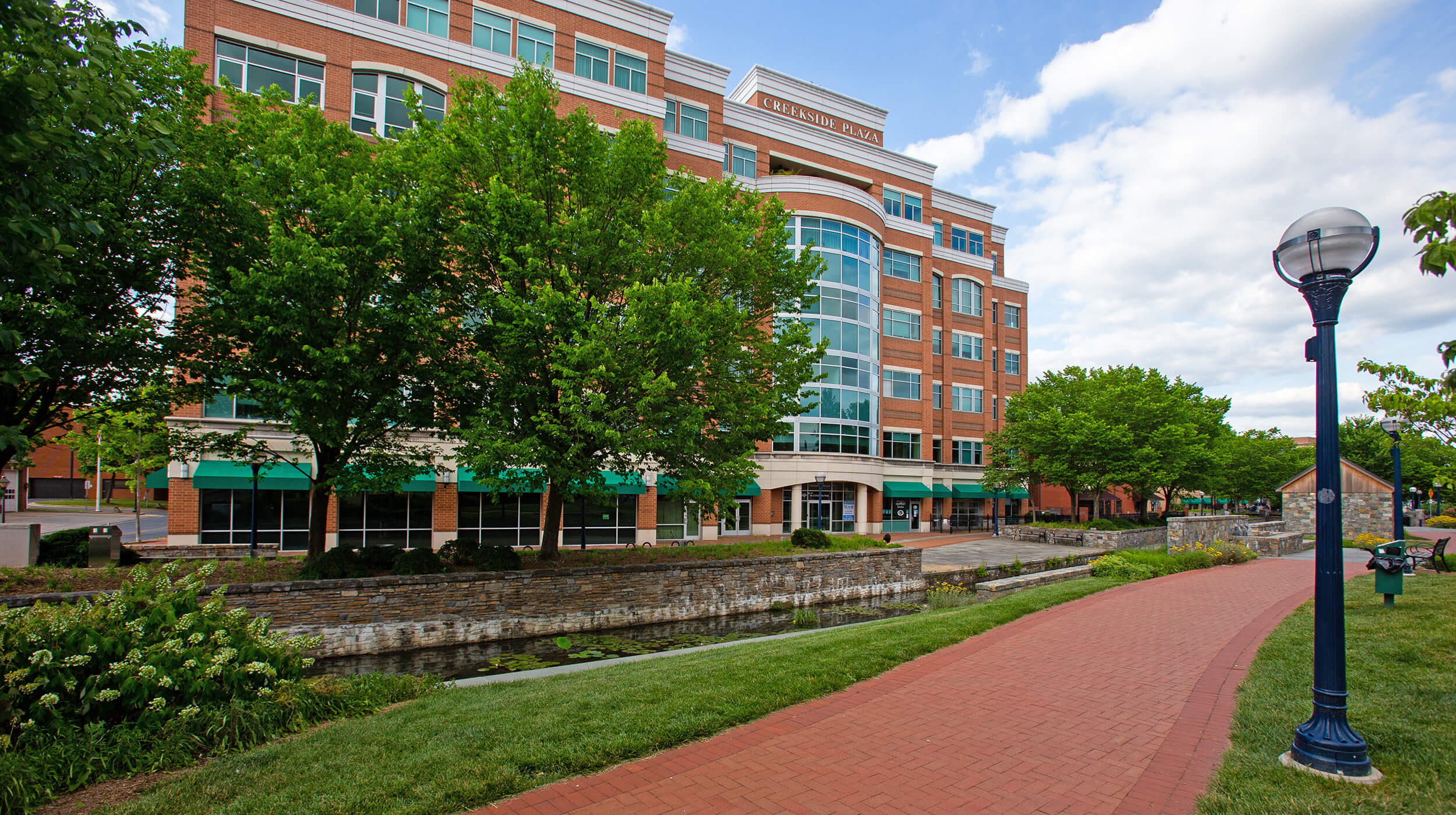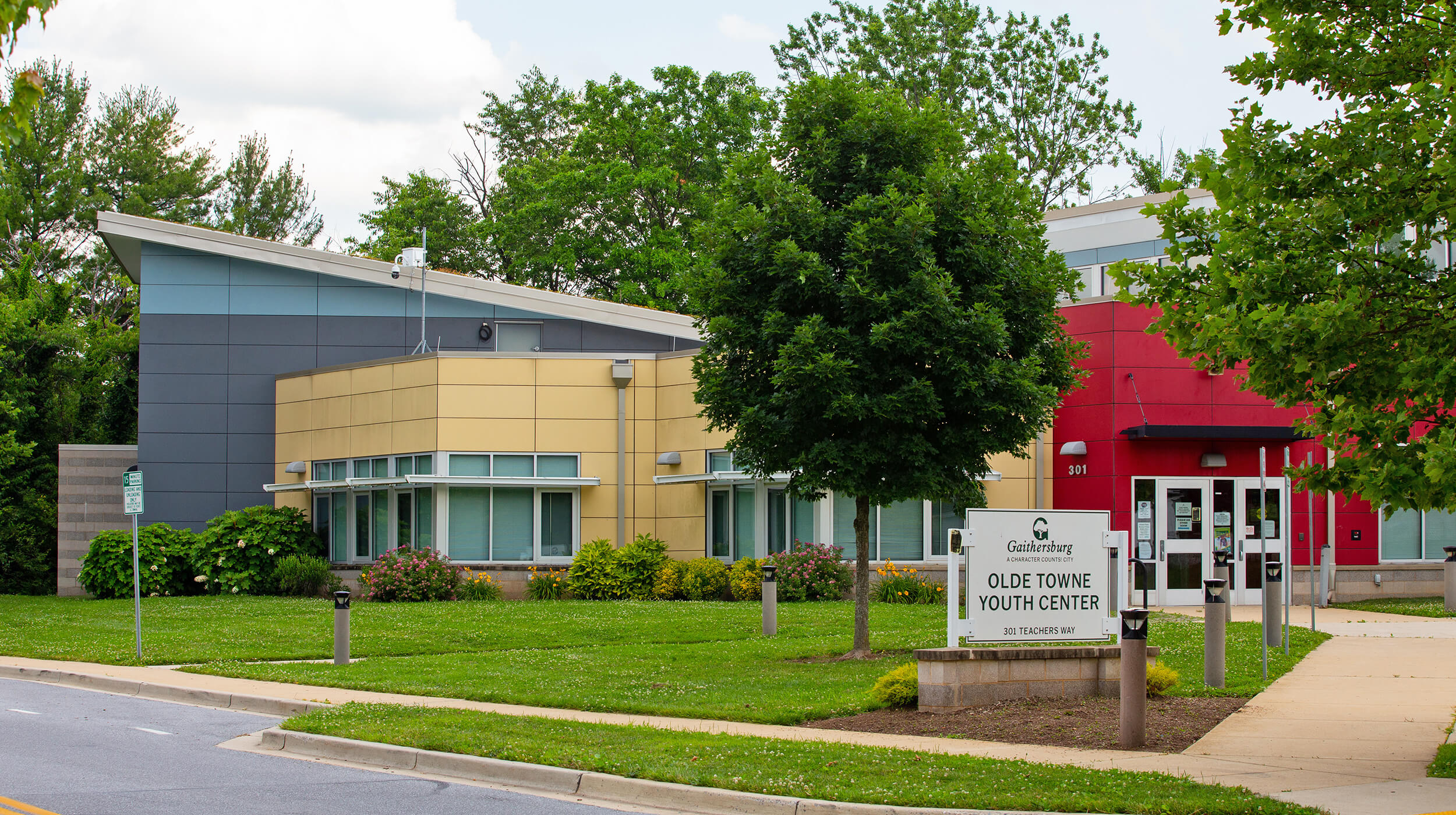Projects :: Commercial Office & Mixed-Use
Creekside Plaza
Frederick, MD
Creekside Plaza is an award-winning building that highlights Warner Construction’s collaboration and coordination abilities on a project that is situated in an urban environment with zero lot lines. The project is a true mixed-use building with street-level retail, 3 floors of office space, and 2 floors of residential space. The building contains a composite structural steel frame and the skin consists of face brick, architectural precast corner features, and glass fiber reinforced cornices at the parapets. Interior lobby finishes include custom millwork, elliptical drywall bulkheads, and metal ceiling tiles. The project also included the construction of all core areas, restrooms, typical lobbies, site work, and a sky bridge providing pedestrian access from the building to an adjacent parking garage.
Awards:
2008 NAIOP Award of Excellence for Architectural Design – Best Mixed-Use Building
2008 ABC Excellence in Construction – Award of Merit $5 to $10 Million
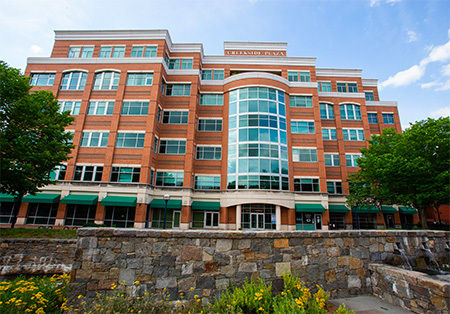
At a Glance
- Sector:Mixed-Use
- Client:Creekside Plaza, LLC.
- Architect:Brasher Design
- Contract Value:$8,360,000
Olde Town Youth Center
Gaithersburg, MD
Olde Towne Youth Center was a 6,500 SF single-story building with site work that included site demolition, site utilities, grading, landscaping, and many site improvements. The structure was built from perimeter and interior dimensional lumber framed partitions, glu-lam roof trusses with structural insulated panels. The façade has decorative CMU and Phenolic Rainscreen Wall Panels. The roof system consists of a combination of TPO membrane and standing seam metal with vegetative areas. Finishes combine painted drywall partitions, recycled rubber sheet flooring, recycled glass tile flooring, bamboo millwork, and ACT and exposed ceilings. A geothermal ground-source heat pump system was utilized along with photovoltaic roof panels and daylight sensor interior light ballast. Design to be LEED Silver, this magnificent project achieved LEED Platinum Certification.
Awards:
2010 ABC Awards – 1st Place Excellence in Construction, Institutional under $5M
2010 National ABC Excellence in Construction – Pyramid Award
USGBC MD’s Wintergreen Awards – Award of Excellence – Exemplary Green Facility
USGBC MD’s Best Local Government Green Building
American Council of Engineering Companies – Grand Award
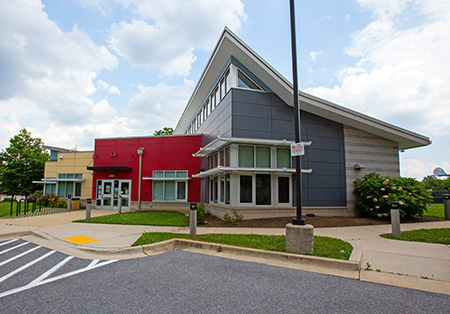
At a Glance
- Sector:Education
- Client:City of Gaithersburg
- Architect:Maginnis + del Ninno Architects
- Size:6,500 SF
- Contract Value:$2,920,000
Trilogy I and II
Hagerstown, MD
Trilogy I Office Building – is a class “A” 3-story concrete tilt-wall medical office building situated on a 3.5-acre parcel. The structure of the building is framed with structural steel that is supported by spread footings and exterior concrete wall panels. The façade of the building consists of aluminum storefront glazing, EIFS accents, and Tex-Cote paint with multiple accent colors. Interior Lobby finishes include high-end custom millwork panels, granite floors, vaulted barrel drywall ceilings, and accent lighting.
Trilogy II – After the successful completion of the Trilogy I building, Warner Construction began the Trilogy II Office Building, a class “A” 2-story concrete tilt-wall medical office building situated on a 3.5-acre parcel. The building was designed like the Trilogy I office building.
Awards:
Trilogy I – 2012 ABC Excellence in Construction Award, 1st Place, Category A-2, Commercial Construction
Trilogy II – 2015 ABC Excellence in Construction Award, 1st Place, Category A-1, Commercial Construction
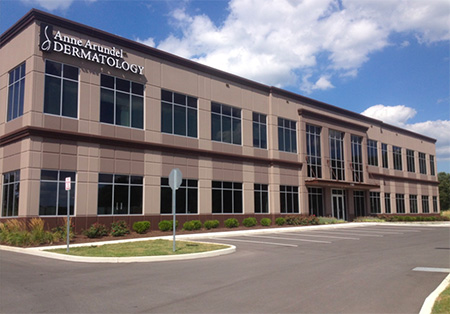
At a Glance
- Sector:Commercial Office & Mixed-Use
- Client:Trilogy Enterprise, LLC.
- Architect:SAA Architects
- Size:Trilogy I – 56,000 SF, Trilogy II – 33,465 SF
- Contract Value:$8,670,000
Brambleton Corner – Pool and Clubhouse
Brambleton, VA
Brambleton Corner Pool & Clubhouse project features include a Community Center with an entry foyer with a waiting room, game room, serving kitchen, 1900 SF events room, prep kitchen, bar serving area, and audio-video room. The project included an 8-lane competition pool with separate beach entry and deck seating areas. The Poolhouse has an entry foyer with a greeting area, Men’s and Women’s locker rooms, family bathrooms, pool equipment, electrical rooms, and guard room.
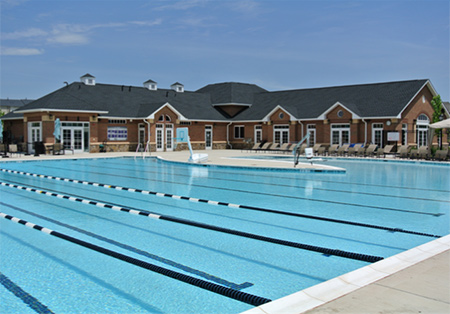
At a Glance
- Sector:Mixed-Use
- Client:Brambleton Town Center Assoc.
- Architect:Barry Dunn & Associates
- Size:6,110 SF
- Contract Value:$1,800,000
Capital Women’s Care - Westminster
Westminster, MD
Capital Women’s Care of Westminster was an interior renovation that included exam rooms, doctors’ offices, nurse stations, lab space, administration areas, and a break room. The main reception area and waiting room featured etched glass doors and a custom fabricated metal wall logo and custom millwork reception desk and nurses stations. Mechanical work included 3 new rooftop heating units, 5 supplemental heating units, 2 air conditioning units.
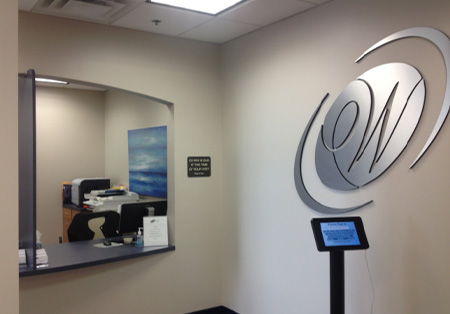
At a Glance
- Sector:Medical
- Client:Capital Women’s Care
- Architect:Alsip & Architecture
- Size:7,020 SF
- Contract Value:$600,000
