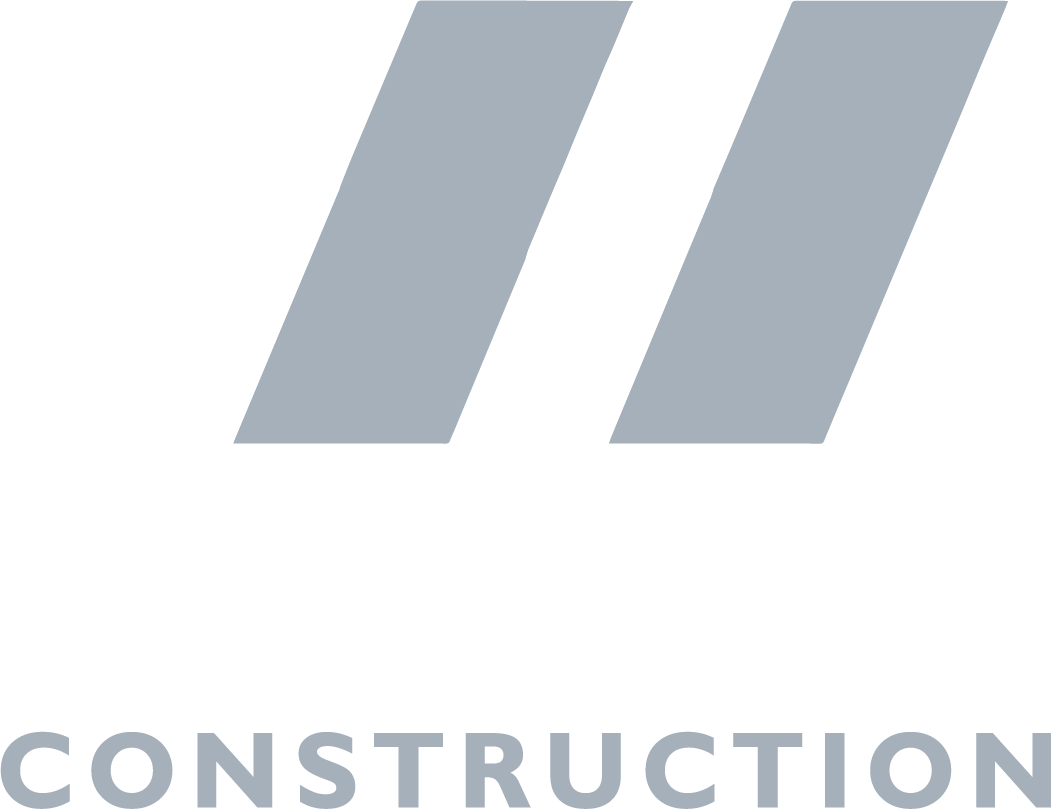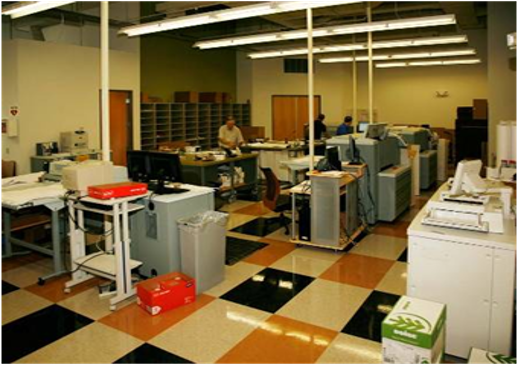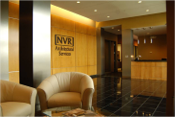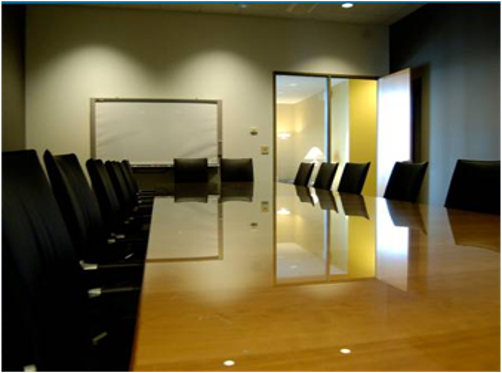NVR
Frederick, MD
The Interior was created to combine new technology with a mixed open and private office floor plan, all the while constantly thinking of the aesthetic appearance and final vision. The floor plan is a combination of private perimeter offices with an open central space consisting of systems furniture. The perimeter offices provide tenured employees their own private workspaces while still allowing natural light to be filtered into the central spaces through etched glass side lights. The central work area is emphasized as a spacious platform with an exposed structure accented by an open ceiling grid system. Throughout the NVR offices, Warner Construction coordinated a variety of striking floor finishes including pre-finished wood floors, carpet, linoleum, and granite tile to create delineations in the open floor plan. Multiple other finishes such as interior aluminum openings and frames, folding partitions, and architectural millwork also worked to create the complete vision for the office.
At a Glance
- Sector:Office & Mixed Use
- Client:NVR Architectural Services
- Architect:Fox Architects
- Size:27,000 SF
- Contract Value:$1,100,000




